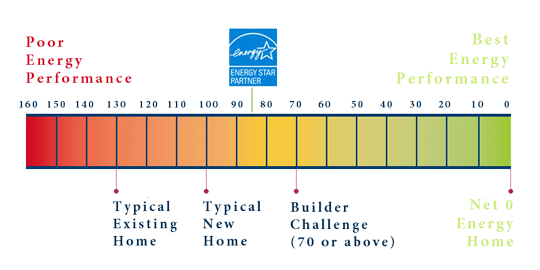

P.O. Box 7365 ~ Wilmington, NC 28406
910-383-2136
Floor plans
Please contact us with specific criteria, and we will be happy to send you plans that meet your needs. Rooms over garage (ROG), when offered, are optional. In most cases, they have been factored into the total square feet.
Click on any thumbnail to enlarge the image.
Having trouble? Visit our troubleshooting page.
Live Smart Series
- Newberry
- 1,643 sq. ft.
opt. ROG&B
49'x55'
low 200s 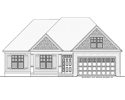
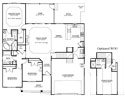

- Highlands new
- 1,835 sq. ft.
low 200s 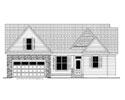
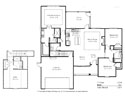
- Springfield updated
- 1,947 sq. ft.
49'x59'
low 200s 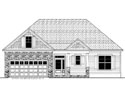
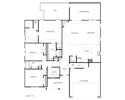
- Lil Savannah new
- 2,176 sq. ft.
w/ROG
mid 200s 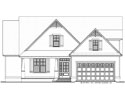
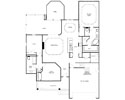
- Summerville I
- 2,106 sq. ft.
w/ROG&B
50'x67'
mid 200s 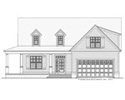
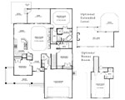
- Hilton
- 2,110 sq. ft.
w/ROG&B
50'x70'
mid 200s 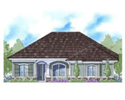
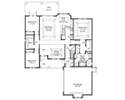
- Linden
- 2,126 sq. ft.
w/ROG&B
51'x64'
mid 200s 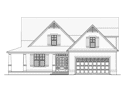
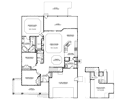
-




- Madison
- 2,144 sq. ft.
w/ROG&B
51'x64'
mid 200s 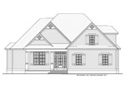
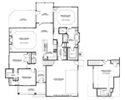
-


- Annandale I
- 2,146 sq. ft.
w/ROG&B
48'x76'
mid 200s 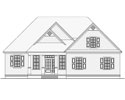
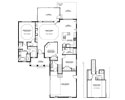




- Summerville II
- 2,162 sq. ft.
w/ROG&B
44'x77'
mid 200s 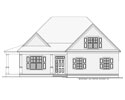
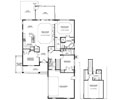
- Cambridge
- 2,180 sq. ft.
w/ROG&B
44'x69'
mid 200s 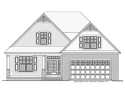
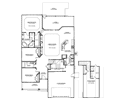
- Savannah
- 2,200 sq. ft.
54'x65'
mid 200s 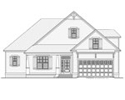
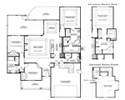



Live Well Series
- Marietta updated
- 2,287 sq. ft. w/ROG&B
mid-high 200s 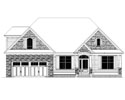
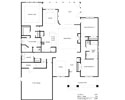
- Laurent updated
- 2,477 sq. ft.
opt. ROG
50'x67'
low 300s 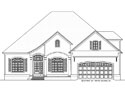
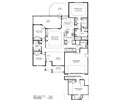
- Riviera II new
- 2,584 sq. ft.
low 300s 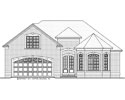
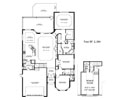
- Southport
- 2,526 sq. ft.
w/ROG&B
48'x76'
low 300s 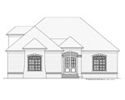
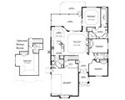
- Clearwater
- 2,610 sq. ft.
58'x65'
low 300s 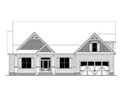
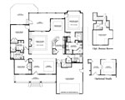
-



- Airlie updated
- 2,500 sq. ft. w/ROG&B
mid 300s 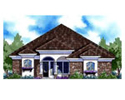
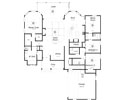



- Naples new
- 2,820 sq. ft. w/ROG&B
high 350s 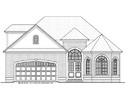
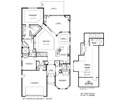
- Alena
- 2,800 sq. ft.
60'x62'
high 300s 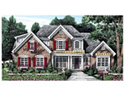
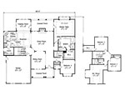
- Wynham new
- 3,025 sq. ft.
high 300s 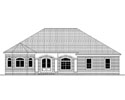
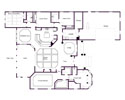
- Pembroke updated
- 3,480 sq. ft. w/ROG & heated lanai
low 400s 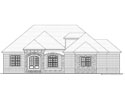
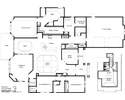
Galleries
Energy Smart
Energy Smart Homes
Overview
Certifiably Green
Heritage Buildings provides the option for your home to meet or exceed the standards for green certification by ENERGY STAR®. The features explained below should help guide you in your decision on whether or not you want a green home.
We also offer LEED, or Leadership in Energy and Environmental Design, an internationally-recognized green building certification system. LEED promotes a whole-building approach to sustainability by recognizing performance in key areas.
Thermal Shell
Your home acts as a container where a tight seal is optional. A home's thermal shell is one of the most vital components of energy efficiency. Below are several features your home may be built with to increase the efficiency of the thermal shell. Some of these features are standard, but most of them are optional.
- Performance Framing
By using advanced framing techniques like sealed attic knee-walls and ladder framing, your home has the option to be designed, built, and tested to ensure the tightest possible thermal shell. - R-38 Blown-in Ceiling Insulation
This blown-in insulation provides a better barrier and superior protection from hot and cold air loss. Insulation slows and reduces the amount of heat transfer in and out of a home. - R-15 Blown-in Fiberglass or Cellulose Insulation
- Radiant Roof Barrier
An optional aluminum barrier on the underside of your roof reflects heat from the sun. This keeps your attic and home significantly cooler and more comfortable, reducing heat transfer by up to 40%. - Low-E, Argon-Gas Windows
- 10" heel trusses
These improve the insulation coverage. - Dept. of Energy, Building America Standard
If you choose this option, your home will rate 60 or less on the E-Scale. For explanation of the E-scale, scroll down to the Energy Scale portion of this page. Your home will be at least 40% more efficient than a typical new home, and this equates to 40% or more savings on your energy bill. - Independent Testing and Certification
Your home can be independently tested and certified by Department of Energy Representative. Anyone can claim they are building energy efficient homes. Having the home energy tested proves that your new home is indeed energy efficient and meets certain required standards and ratings.
Airtightness & Environment Quality
The options that follow will help create a more airtight and comfortable home. This contributes to the efficacy of the thermal shell and also affects the quality of air in your home.
- Zero VOC Paint
Our interior paint is virtually odor free and contains no VOC's (Volatile Organic Compounds). It meets or exceeds stringent regulatory requirements for healthier air. - Zero duct leakage to outside
- Merv 8 whole house filter
- Expanding foam to seal all exterior openings
New home normally have small openings, and Heritage Buildings provides you with the option have your home sealed using expanding foam. This prevents moisture damage, reduces heat transfer, and controls indoor air quality. This foam can also be used to insulate your home and ensure all leakage is at a minimum. - Fresh Air System
This revolutionary ventilation system introduces fresh, clean air into the home while keeping hot, dirty air outside. It maintains positive pressure, improves indoor air quality, and heightens the overall efficiency of the HVAC.
HVAC
The following options pertain to the HVAC system and steps that may be taken to create a healthier indoor evironment.
- 16 SEER HVAC
2.8 ton high efficienty, CFC/HCFC free refrigerant, heat pump. This efficient air conditioning system can be designed and placed inside the thermal envelope of the home for maximum comfort and efficiency. It exceeds federal and state energy code requirements. - Engineered HVAC and Duct System
Typically, a house plan details the framing, trim, interior trim, plumbing, electrical, and everything else imaginable save for a HVAC and Duct System. As energy costs are rising, Heritage Building has taken the initiative by hiring specialists to design these systems for all our floor plans. - Air handler
The variable speed air handler reduces noises and increases energy efficiency. When housed in an air-conditioned space, it eliminates unnecessary heating and cooling. - Programmable Thermostat
A programmable thermostat allows you to set the temperature of your home throughout the day, including those times you are out and about. This is one of the easiest ways to save energy and, therefore, money.
Water Heaters
The links provided are to the Department of Energy, where you may further explore these options.
- Solar Hot Water Heater
We offer solar domestic hot water systems (64 sq. ft. collector) with 120 gallon storage and drain back tank. - Tankless Water Heater
Tankless propane water heaters only produce hot water when needed. This reduces the amount of standby energy used, so these heaters can be 24-34% more efficient compared to storage water heaters.
Appliances & Renewable Energy
- 100% Fluorescent Bulbs
These light bulbs use less energy and money, give you the same amount of light, last longer, and produce considerably less heat. They will keep your home cooler while saving you money. - Solar Power
6.75kWp Sunpower 225 PV System (inverter av. eff.=0.97) - ENERGY STAR® Appliances
Energy Scale
The Scale
The E-Scale is an easy-to-understand tool developed by the Department of Energy to help consumers make smart decisions when purchasing, renting, or updating a home. It is designed to provide clear, objective answers to basic questions:
- Will this home help me save money on energy bills?
- How many "miles per gallon" does this home get?
- How does it compare to a typical new home?
- How close is it to the "ultimate" — a Net-Zero Energy Home?
Interpreting the E-Scale
Your home can be tested and certified by a Department of Energy representative to determine the energy performance or E-Scale score of the home. In terms of interpreting the scale, a home achieving 60 on the EnergySmart Home Scale will use 60% as much energy as a typical new home. This translates to about 40% savings for energy use on utility bills compared to a typical new home.
Typical new home represents the energy performance of a home built to code (2006 IECC) and scores a 100 on the E-Scale.
Typical existing home represents the average energy performance of the existing housing stock, which is 130 on the E-Scale.
A Net-zero energy home annually produces as much energy as it consumes. It has renewable sources of energy collected on the site and used in the home (e.g., solar, wind).
Interactive E-scale
For a more dynamic demonstration of possible energy savings, visit the Department of Energy's interactive E-scale page.
HERS Index
Below is a brief explanation of HERS Index, or the values on the E-scale that equate a home's verifiable "MPG" calculation.
- The HERS (Home Energy Rating System) Index, as provided by the Residential Energy Services Network (RESNET) or other certified HERS raters, is an energy-efficiency scoring system based on the 2006 International Energy Conservation Code (IECC).
- The HERS Index was developed by the US Department of Energy to streamline verification of a building’s relative energy usage versus consumption. It is the recognized standard.
- A building is scored from zero to one hundred, where each point equals a 1% increase in energy consumption. So, a home with an excellent HERS Index of 50 uses half the energy of a home that scores an Index of 100, the 2006 IECC code minimum. A Net-Zero Energy Home has a HERS rating of 0 and consumes no more energy than it uses in the course of a year.
With state-of-the-art design and building science engineering, high-performance homes can save a significant amount of energy and even more when employing energy-producing technology, such as solar thermal (hot water) and photovoltaic systems.
A Team Systems Approach engaging the home designer, building science engineer and builder is an effective approach to achieving great results with a low HERS Index. The process begins at the drawing board by analyzing:
- The home’s placement on the lot, the AC/heating delivery systems, over-hangs for shading, etc.
- Construction methods that allow for sufficient insulation, yielding required R-Value in the walls, flooring, attic, ceilings, etc.
- The building materials such as windows, doors, flooring, ceiling fans, appliances, etc. Using the latest software, a RESNET or Building Science professional can accurately estimate a home’s energy usage before it is built, and provide consultation before and after the home is completed.
- Verify energy efficiency and overall “Air Tightness” of the home.
Reasons to Build Green
- Significantly reduce or even eliminate costly energy bills.
- Qualify for a more favorable Energy Efficient Mortgage (EEM).
- Better air quality and a more comfortable home for your family.
- Reduce the impact on the environment with a more sustainable home.
Energy Star® Partner

Heritage Buildings is a proud builder of ENERGY STAR® labeled homes.
ENERGY STAR® qualified practices help you save money and reduce greenhouse emissions by meeting strict energy efficiency guidelines set by the U.S Environmental Protection Agency (EPA) and the U.S. Department of Energy (DOE). The ENERGY STAR® label also designates superior energy performance in homes and buildings.
Additional information in available at the ENERGY STAR® website.
Standard Features
Exterior
- Raised 24" brick/block slab foundation
- Brick and Hardee board exterior per plan
- Concrete driveway and porch per plan
- Seamless aluminum gutters along front and back roof edges
- 30 year architectural shingles
- 130 mph Low E vinyl premium windows
- Concrete patio: minimum of 150 sq. ft.
- Exterior shutters on front windows
- Vinyl covered overhangs and boxing
- Flood lights front and rear
- Screened, covered porches on all models
Interior
- 5" crown molding in the foyer, greatroom, master bedroom, master bathroom, and kitchen
- Wainscoting detail in dining or foyer
- Recessed lighting per plan
- Optional 36" gas fireplace with granite and wood surround per plan
- 9 ft. ceilings, trey ceilings, and vaults per plan
- Pre-wired for cable and internet
- Satin nickel door knobs & deadbolts
- Brushed nickel lever door handles on all doors
- Upgraded lighting package
- Quality ceiling lights/fans per plan
- 2 panel Colonist doors with 445 casing
- 7.25" Ogee® base moldings
- Smooth painted ceilings
- Fully carpeted steps to the bonus room per plan
- Melamine or vented shelving in closets
Energy Efficient Features
- Trane® 13 Seer HVAC energy efficient heat pump
- R-30 ceiling, R-19 floor, R-13 wall insulation
- R-30 blown attic insulation, optional R-38
- Double paned, energy efficient windows per plan
- Insulated low E glass in all windows
- 50 gallon hot water heater
- Insulated fiberglass exterior doors with rot free jambs
- Insulation around all bath and laundry room walls
- Separate HVAC zone in bonus room with thermostat per plan
Kitchen
- Granite countertops
- Premium stainless steel under-mount sink with pullout faucet
- Badger IV® disposal
- Stainless steel Whirlpool Gold® appliances & vented microwave
- Premium quality all wood 42" kitchen cabinets
- Matching nickel cabinet hardware
- High quality plumbing fixtures
Flooring
- Shaw® hardwood in foyer, living room, dining room, and kitchen
- Shaw® stain-resistant carpeting in bedrooms and bonus room
Laundry
- 36" high matching cabinets in laundry area on most models
- Ceramic tile floor
- Separate laundry room with washer/drier connection
- Insulation around all laundry room walls
Garage
- Double car garage
- Wayne-Dalton® raised panel garage door with light inserts
- Belt drive openers with 2 remote controls
- Finish painted sheetrock in garage
- Garage service door option per plan
Master Bathroom
- Tiled floors & shower
- Glass block window per plan
- Separate water closet room
- Double sinks
- High quality plumbing fixtures
- Elongated/Right Height full porcelain water closet
- Soaking tub with Roman tub faucet
- Wood vanities with custom cultured tops
- Sound walls
Guest Bath
- Tiled floors
- Culture marble countertop
- Furniture style vanity
- High quality plumbing fixtures
- Elongated/Right Height toilet
- Insulation around all guest bath walls
- Full tub and shower in main guest bath
Landscaping
- 7,500 sq. ft. of sod
- 60 shrubs and 3 trees
- Zoned sprinkler/irrigation system
- Tree and shrub preservation emphasized
- Natural topography incorporated in landscaping
"We want to thank you so very much for building our home. We have been in our home over a year now, and everyone who comes to visit is impressed with the quality of construction and craftsmanship that they see. [...] Whenever neighbors visit for the first time and they look around at the finish, they always say, "Oh, you can tell this is a Heritage home!"
—Clem & Debra
Void where prohibited. All features highlighted, described and depicted on these web pages are subject to change without notice.





































































































